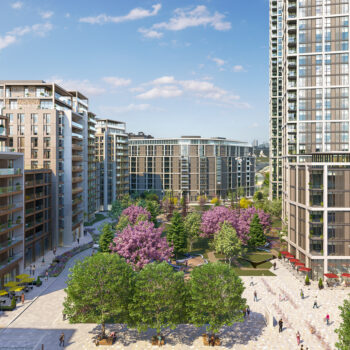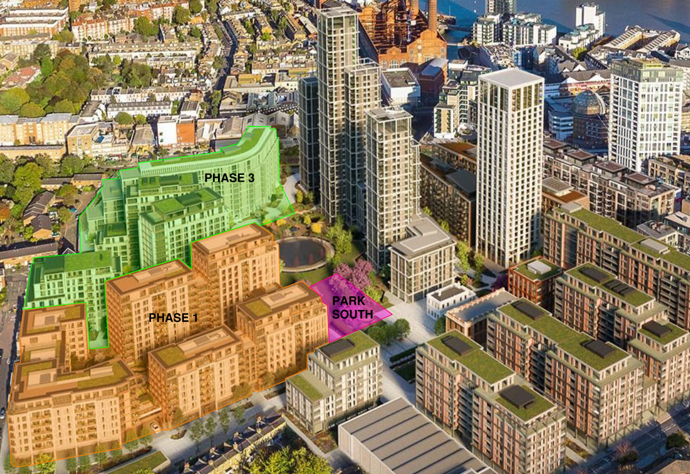Client: St William Homes
Architect: EPR
Key Features
- Gasworks Site Re-Development
- Listed Gasholder Structure
- Extensive Basement Structure
- High Water Table
- Commercial
- Residential
- Swimming Pool
- Spanning over deep Gasholder Footings

This fantastic site comprises the redevelopment of the old Gasworks Site at Fulham, which formerly supported 7 gasholders. The superstructure for all gas holders has been removed other than gasholder No. 2, which was constructed in 1850 and is considered to be the oldest gasholder in the world. It is now listed, and will be modified and incorporated into the landscaping scheme for community use. The end use of this gasholder is not yet determined, and will be the subject of a competition challenge sent out by St William to a number of top tier architects. The Chief Engineer’s Office and former Research Laboratory, both Victorian Structures, will also be retained and incorporated into the proposed development.
The scheme as a whole comprises circa 1,800 residential units, 700sqm of residential facilities, 980sqm of flexible commercial floor space, 3,500sqm of community and leisure floor space and a 10,500sqm basement. We were appointed to carry out Phase 1 of this development, comprising 355 units in buildings of up to 13 storeys. The design has been carried out using a tightly controlled ‘workflow’ process with clearly defined client deadlines and a good degree of control on the cost plan.

Foundations in the basement structure are designed to span approximately 10m across gasholder footings, which were considered too significant and deep to remove economically. These transfer foundations carry both columns and stability cores, and are therefore subjected to high stresses. Other features include a swimming pool at ground floor level with roof lights through the first floor podium deck overhead, other large openings in the podium deck to bring natural light into the community spaces below, and extensive high quality landscaped areas.
The basement structure has been designed primarily as an open batter, with local areas of secant piles alongside the site access road. The groundwater table is high. Therefore we proposed temporary sheet piles, installed only to the level of the groundwater table plus a ‘freeboard’ tolerance, to keep the groundwater inflows down to a level that would be manageable for traditional pumps. The sheet piled wall line is set back from the Phase 1 / Phase 2 construction joint in order to avoid interference with starter bars for connection between Phases 1 and 2, and a thin layer over-site concrete is laid to falls inside the sheet pile wall line with sump pits for the pumps. This strategy significantly reduced the extent of secant piles indicated by the planning engineer, saving costs on the scheme.
Great care was made during the design of Phase 1 to avoid undermining Gasholder No. 2. The gasholder is situated at ground floor level, well above the basement level. An embedded piled wall will be installed around the gasholder, forming an island around it so that when the basement is commenced the gasholder will be safely supported above the basement excavation.
Following our successful work on Phase 1, we were appointed on Phase 2B (Park South) and Phase 3 of this project, a total of 880 units.







